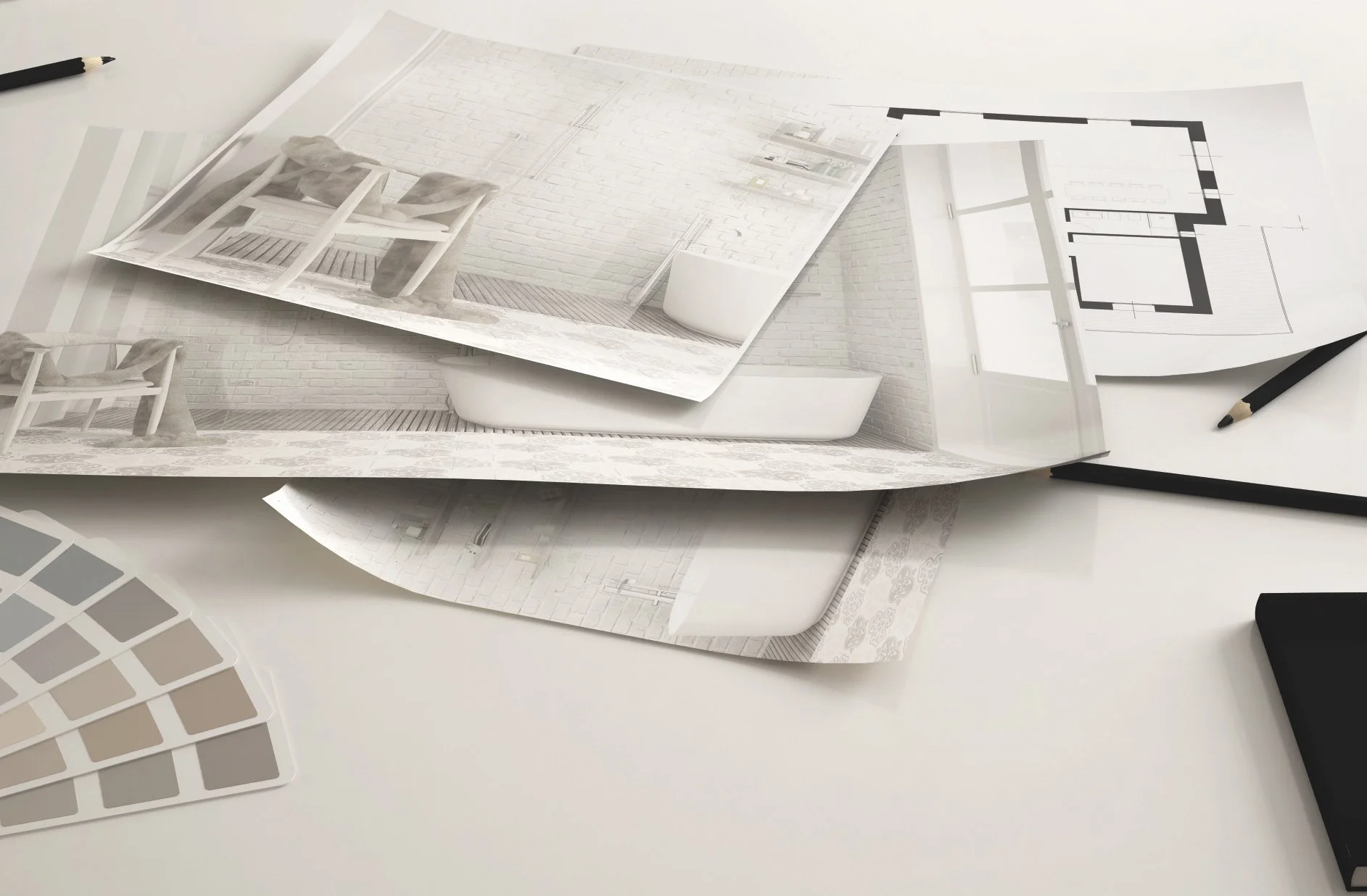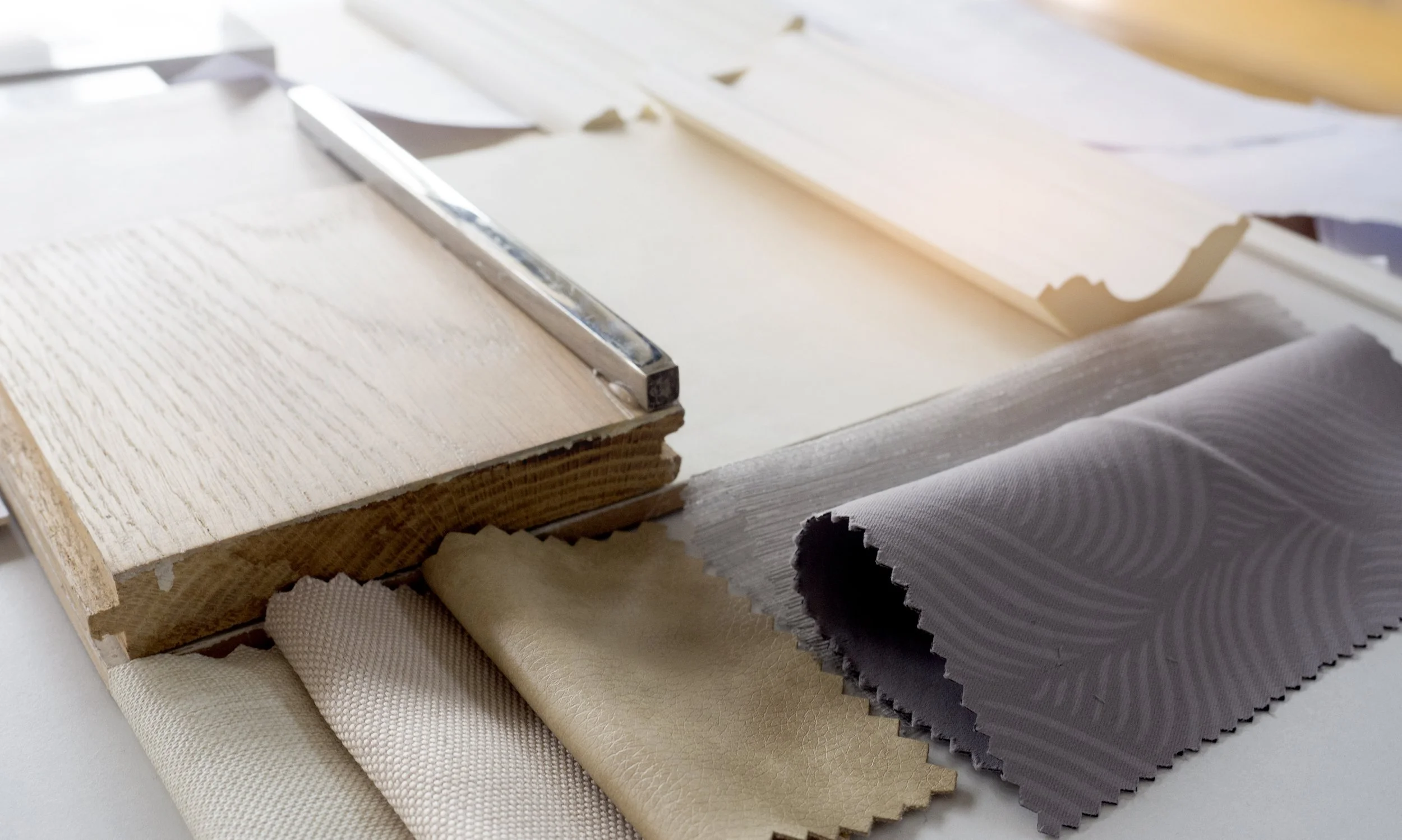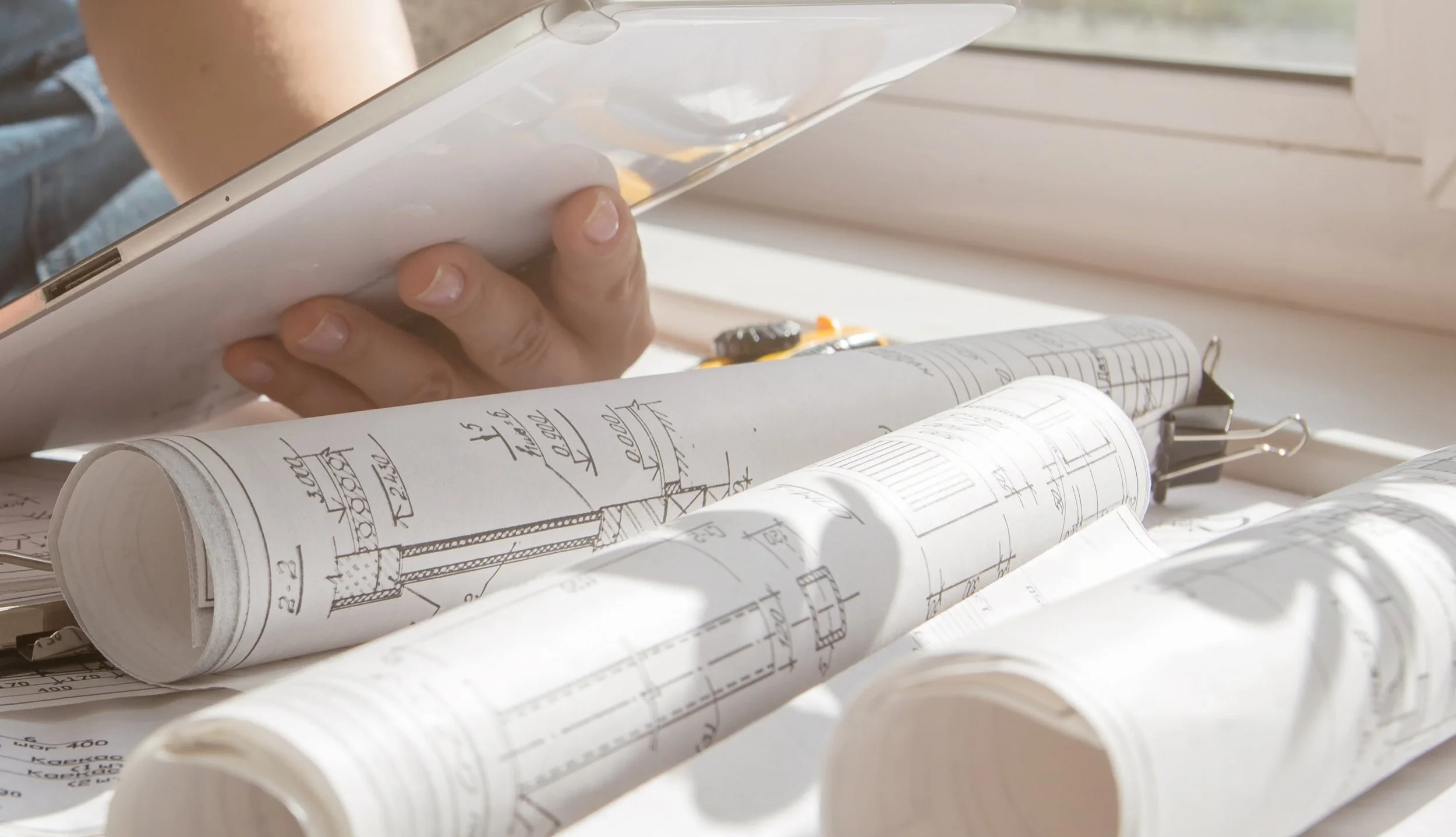
How We Work
Your Design Transformation Starts Here
A detailed plan helps us stay true to your budget and timelines, minimizing delays and stress. We take a systematic approach and prioritize transparency to ensure you understand your options and the implications of each decision. Our ultimate goal is to give you the a beautiful, functional space that meets your aesthetic, timeline and budget.
01.
Design Brief
This is the information gathering phase. We’ll begin with a complimentary discovery call to learn about your project. After our call, we will schedule an initial consultation to meet at the property, walk through the space, and discuss ideas and scope of work. Following the consult, we will share inspirational photographs and gather more ideas. We will then put together a detailed design proposal, and if accepted we will book you into our schedule for a project start date.
02. Design Concept
Once we officially begin your project, the first step is to put together design concepts. These concepts will include inspiration palettes, layout options for each individual space, 3D sketches and a materials palette. We will meet in person or online to review concepts. Once you are happy with our direction, we’ll move on to design development.
03. Design Development and Specification
We’ll finalize all the details for your project and put together architectural drawings, renderings, samples, and materials. When all is approved, we will place orders for materials such as tile, flooring, and fixtures. Now the project is ready for demolition and construction to commence.
04. Project Management
If included in our scope of work, we can oversee and manage every aspect of the project, communicating with contractors and ensuring our design vision is fully realized.
Ready to get started?
When you’re ready to begin your design transformation, we invite you to complete our questionnaire, as it will help us better understand your goals.
Frequently Asked Questions
-
We bill clients a fixed fee for every project depending on the scope of work - this is based on our hourly rate of $175.00 per hour. For example, an average medium sized kitchen design starts at 40 hours.
-
We offer a complimentary one time discovery call, but our initial consultation is $300. Our clients have found a lot of value in our initial consults and so many new ideas are exchanged. Our clients walk away with direction, a good sense of budget and new considerations for the space.
-
If you choose to work with us, we divide our projects into the four phases listed above, and each phase takes 6-8 weeks. Good design takes a lot of thought and consideration, therefore the process cannot be rushed. We advise clients to take this timeline into consideration prior to hiring us. We also recommend getting on your contractor’s schedule a minimum of 9-12 months in advance of getting started.
-
We offer our clients exclusive items available to the trade only, at less than retail pricing. Design fees plus a markup on furnishings is a part of our business model and helps offset the administrative and overhead costs of running a business.
-
We require our clients to search for and vet their own contractor. We happy to work with whichever contractor you select.
-
It is up to the homeowner and contractor to pull building permits. We do not get involved in permitting. Our design drawings are to convey design intention only. Your licensed contractor and architect are the only ones who can provide you with a permit set.
-
Most of our furniture is sourced from to-the-trade only vendors. By purchasing from our preferred lines, we can control the quality and timeliness of your items. If you prefer us to purchase from a certain retail location, we bill a 20% markup over retail pricing to cover the purchasing and handling for those items.
-
We provide 3D Design services for out of state projects. Our clients out of state are very hands-on and provide us with measurements and photographs so that we can successfully work on their project remotely.
-
We recommend meeting with a few contractors prior to hiring us and walking through your space with them with a basic idea of what you would like to do. This will give you a ballpark estimate of your renovation budget and will help us when we create a design plan.




